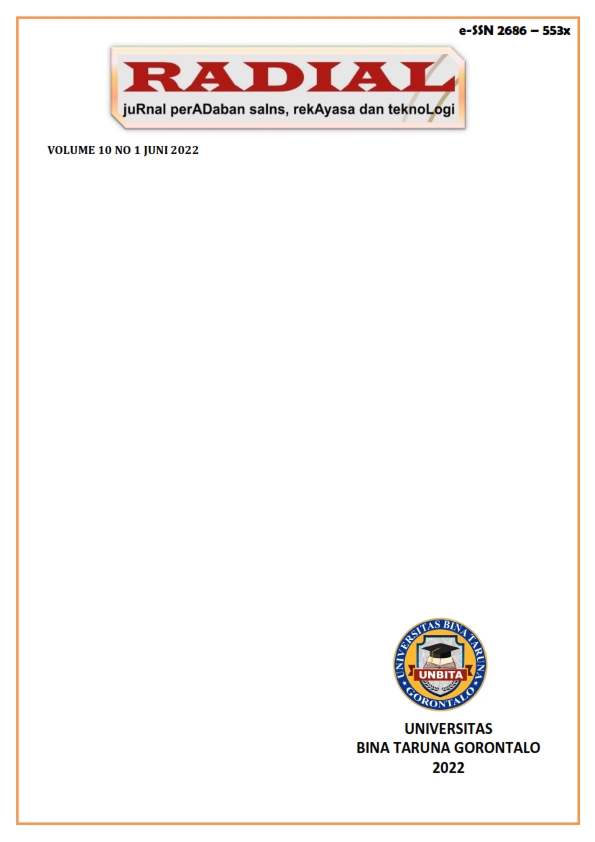PENGEMBANGAN RUMAH ADAT BANTAYO POBO’IDE DI KABUPATEN GORONTALO
DOI:
https://doi.org/10.37971/radial.v10i2.271Keywords:
Bantayo Pobo’ide, rumah tumbuh, Fasade, Fungsi RuangAbstract
Abstrak: Pengembangan Rumah Adat Bantayo Pobo’ide Di Kabupaten Gorontalo. Tujuan penelitian adalah untuk mengidentifikasi konsep rumah tumbuh yang di terapkan pada pengembangan rumah adat Bantayo Pobo’ide dan penambahan fungsi ruang bangunan tersebut. Metode yang digunakan yakni metode kualitatif deskriptif, lokasi penelitian di rumah adat bantayo pobo’ide bagian belakang dengan pengembangan bangunan yang ada, dengan jenis penelitian survey dan wawancara. Hasil dari penelitian ini yakni (1) konsep filosofi bangunan rumah adat yang termuat 3 (tiga) unsur firmitas, utilitas dan venustas; (2) penambahan fungsi ruang bagi bangunan sebelumnya. Kesimpulan dari penelitian yang dilakukan adalah terdapat perbedaan fasade bangunan dari bangunan bagian depan dengan bangunan pengembangan selain itu tercipta fungsi ruang rumah adat tersebut. Saran kepada pemerintah Kabupaten Gorontalo khususnya agar melestarikan bangunan rumah adat sebagai simbol kebudayaan arsitektur. Hasil penelitian akan menjadi bahan koreksi bagi pemerintah setempat. Untuk kepentingan desain bangunan sangat diperlukan kritik arsitektur dari arsitek bersama dewan adat Gorontalo, agar pembahasan dan pemberian masukan untuk lebih memperhatikan lagi kondisi bangunan baru rumah adat Bantayo Pobo’ide di kabupaten Gorontalo.
Kata kunci: Bantayo Pobo’ide; rumah tumbuh; Fasade dan Fungsi Ruang
Abstract: Development of the Bantayo Pobo’ide Traditional House in District Gorontalo. The purpose of the study was to identify the concept of a growing house which was applied to the development of the Bantayo Pobo'ide traditional house and the addition of the function of the building's space. The method used is descriptive qualitative method, the research location is in the back of the Bantayo Pobo’ide traditional house with the development of existing buildings, with survey and interview research types. The results of this study are (1) the concept of a traditional house building philosophy which contains 3 (three) elements of firmitas, utility and venustas; (2) additional function space for the previous building. The conclusion from the research conducted is that there are differences in the facade of the building from the front of the building with the development building besides that the function of the traditional house space is created. Suggestions to the Gorontalo Regency government in particular to preserve traditional house buildings as symbols of architectural culture. The results of the research will be used as correction material for the local government. For the purposes of building design, architectural criticism from the architect together with the Gorontalo traditional council is urgently needed, so that discussions and provide input to pay more attention to the condition of the new building of the Bantayo Pobo'ide traditional house in Gorontalo district.


































